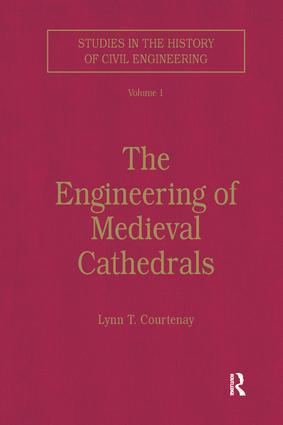NEU: Das eBook.de Hörbuch Abo - jederzeit, überall, für nur 7,95 € monatlich!
Jetzt entdecken
mehr erfahren
Zustellung: Mo, 29.09. - Mo, 06.10.
Versand in 3-4 Wochen
VersandkostenfreiThe great cathedrals and churches of the medieval West continue to awe. How were they built, and why do they remain standing? What did their builders know about what they were doing? These questions have given rise to considerable controversy, which is fully reflected in the papers selected here.
Inhaltsverzeichnis
Contents: Introduction; Robert Willis, Viollet-le-Duc and the structural approach to Gothic architecture, R. Mark; On the rubber vaults of the Middle Ages and other matters, J. Heyman; The geometrical knowledge of medieval master masons, Lon R. Shelby; Villard de Honnecourt, Reims, and the origin of gothic architectural drawing, R. Branner; The tracing floor of York Minster, J. H. Harvey; Late gothic structural design in 'instructions' of Lorenz Lechler, Lon R. Shelby and R. Mark; The ground plan of Norwich Cathedral and the square root of two, Eric Fernie; The stonework planning of the first Durham master, J. Bony; Archaeology and engineering: the foundations of Amiens Cathedral, S. Bonde, C. Maines, and R. Mark; The collapse of 1284 at Beauvais Cathedral, S. Murray; Beauvais Cathedral, J. Heyman; The structural behaviour of medieval ribbed vaulting, K. D. Alexander, R. Mark and J. F. Abel; Fan vaulting, Walter C. Leedy Jr. ; Ars mecanica: gothic structure in Italy, Elizabeth B. Smith; Brunelleschi's dome of S. Maria del Fiore and some related structures, R. Mainstone; A comment on the function of the upper flying buttress in French gothic architecture, J. F. Fitchen; The high roofs of the east end of Lincoln Cathedral, N. D. J. Foot, C. D. Litton and W. G. Simpson; Viollet-le-Duc and the flè che of Notre-Dame de Paris: gothic carpentry of the 13th and 19th centuries, L. Courtenay; Building the tower and spire of Salisbury Cathedral, Tim Tatton-Brown; Index.
Produktdetails
Erscheinungsdatum
11. November 2016
Sprache
englisch
Seitenanzahl
400
Autor/Autorin
Lynn Courtenay
Verlag/Hersteller
Produktart
kartoniert
Gewicht
1000 g
Größe (L/B/H)
156/232/28 mm
ISBN
9781138268067
Entdecken Sie mehr
Bewertungen
0 Bewertungen
Es wurden noch keine Bewertungen abgegeben. Schreiben Sie die erste Bewertung zu "The Engineering of Medieval Cathedrals" und helfen Sie damit anderen bei der Kaufentscheidung.








