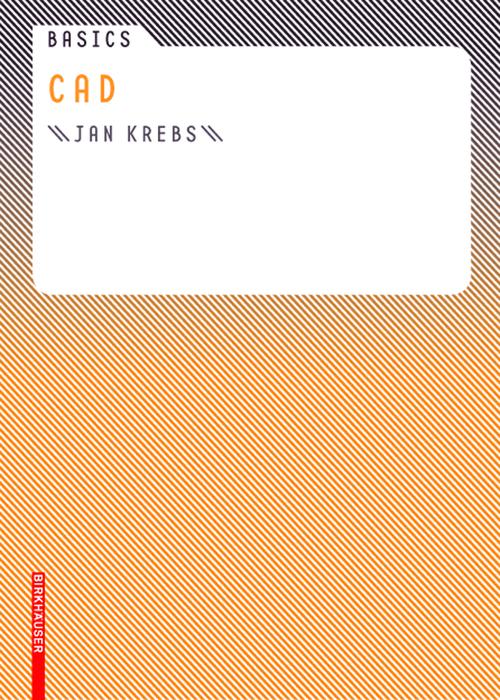Computer aided design (CAD) is the rendering of architectural drawings using the computer, which today plays a central role in almost all architectural firms. This volume explains the principles and fundamentals of CAD and provides the student with a simple and easily understandable path to using the computer as a tool and medium.
Subjects: The architectural design in dialogue with the computer; An introduction to working with software and hardware; Practical, user-oriented explanations of CAD functions; Digital visualization; Interfaces and data processing.
Inhaltsverzeichnis
CAD: meaning and applications. - The virtual drawing board:The user interface, Two-dimensional co-ordinate systems, Layers the layer principle, Drawing with CAD. - Drawing functions:Drawing elements, Construction aids, Modifications. - The third dimension:Three-dimensional drawing, Models, Construction methods, Modelling, Architectural elements. - Visual presentation: Rendering processes, Surfaces, Light and shade. - Data flow: Program libraries, Interfaces, AVA, Printing and plotting. - Tips and tricks. - System requirements: Hardware, Software. - Final remarks: Design in dialogue with the computer.































